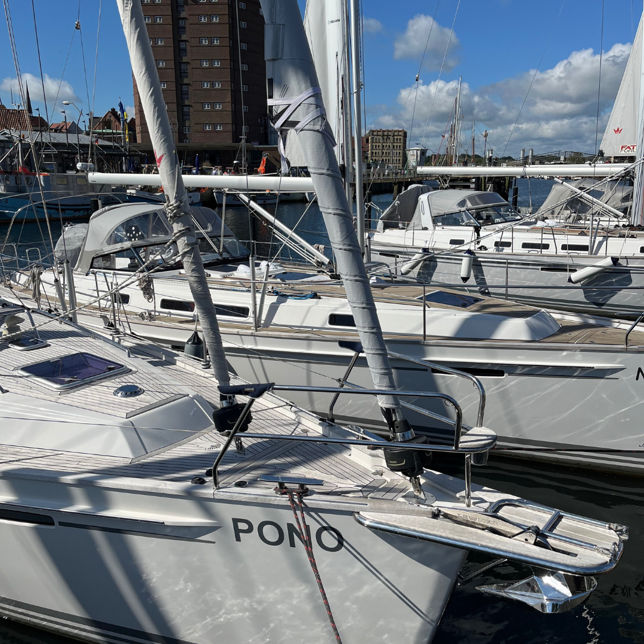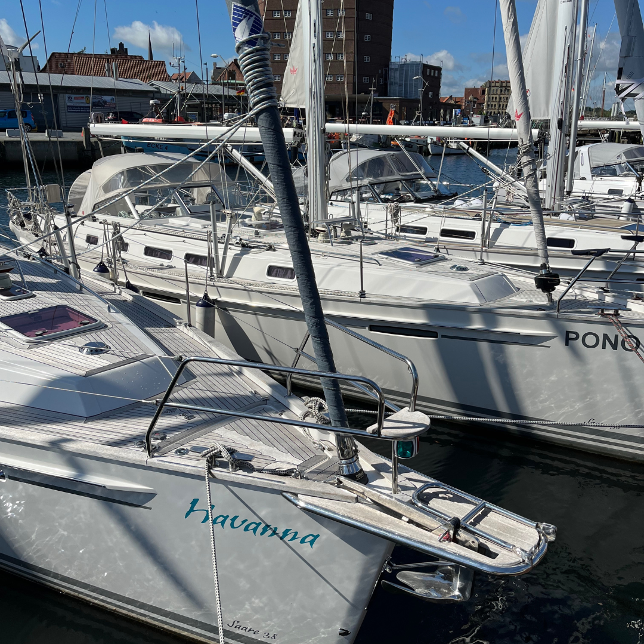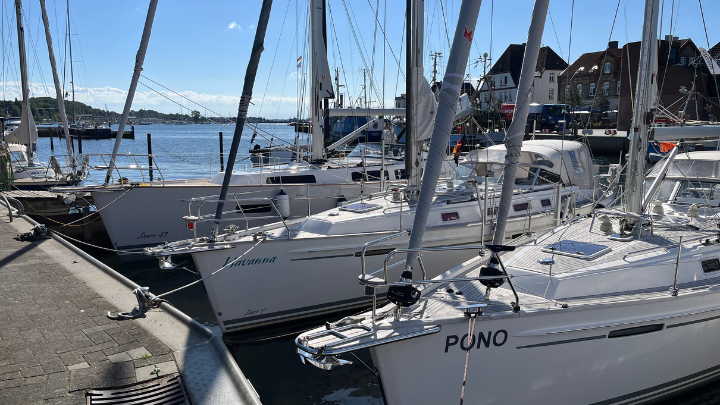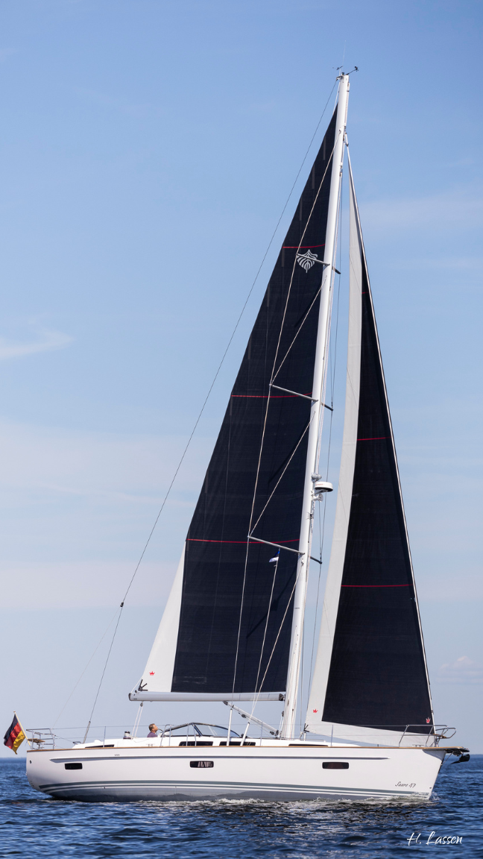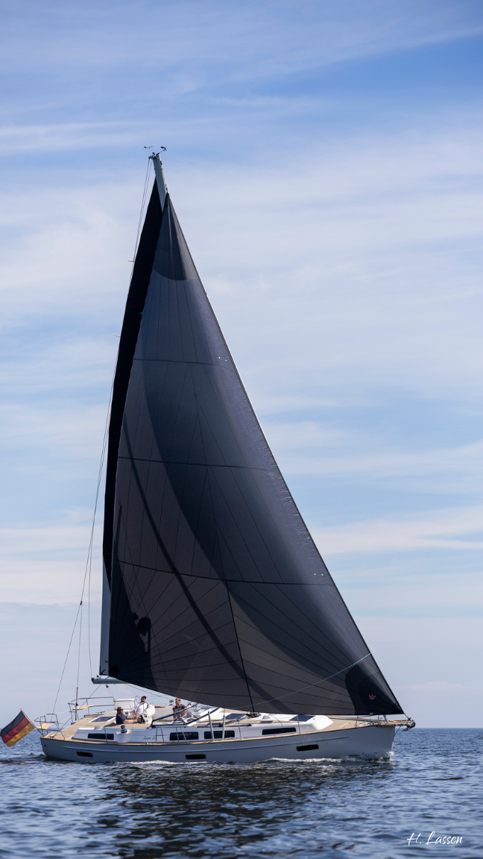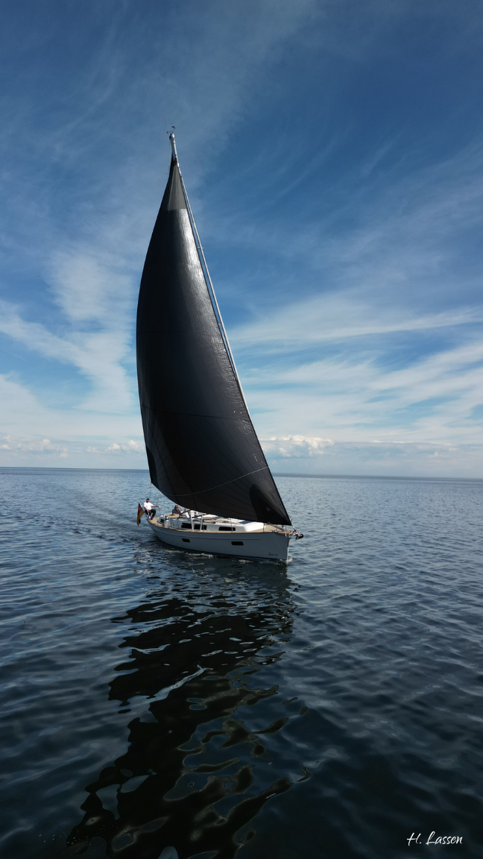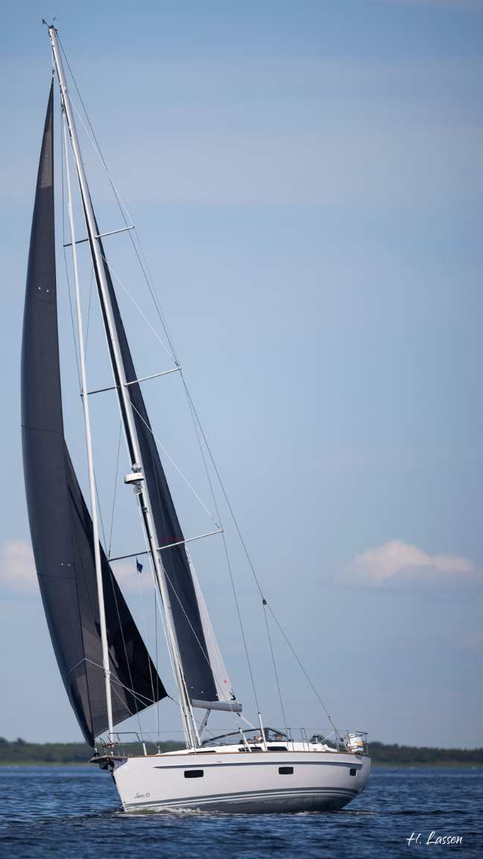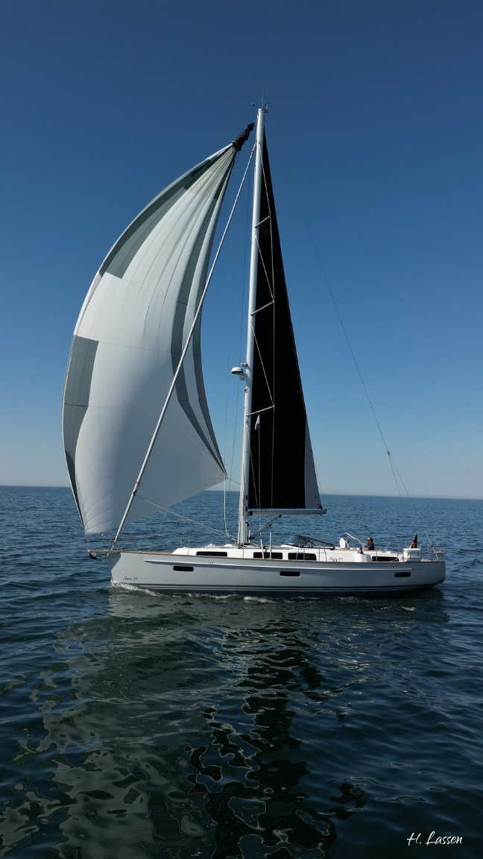
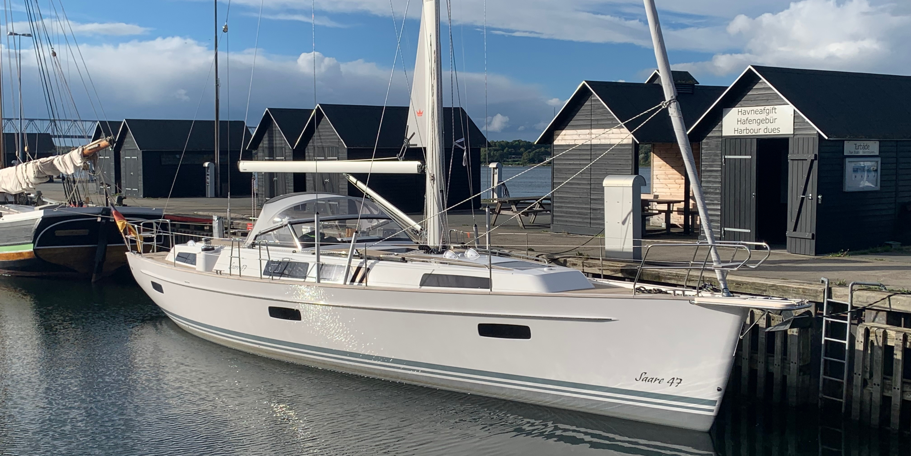
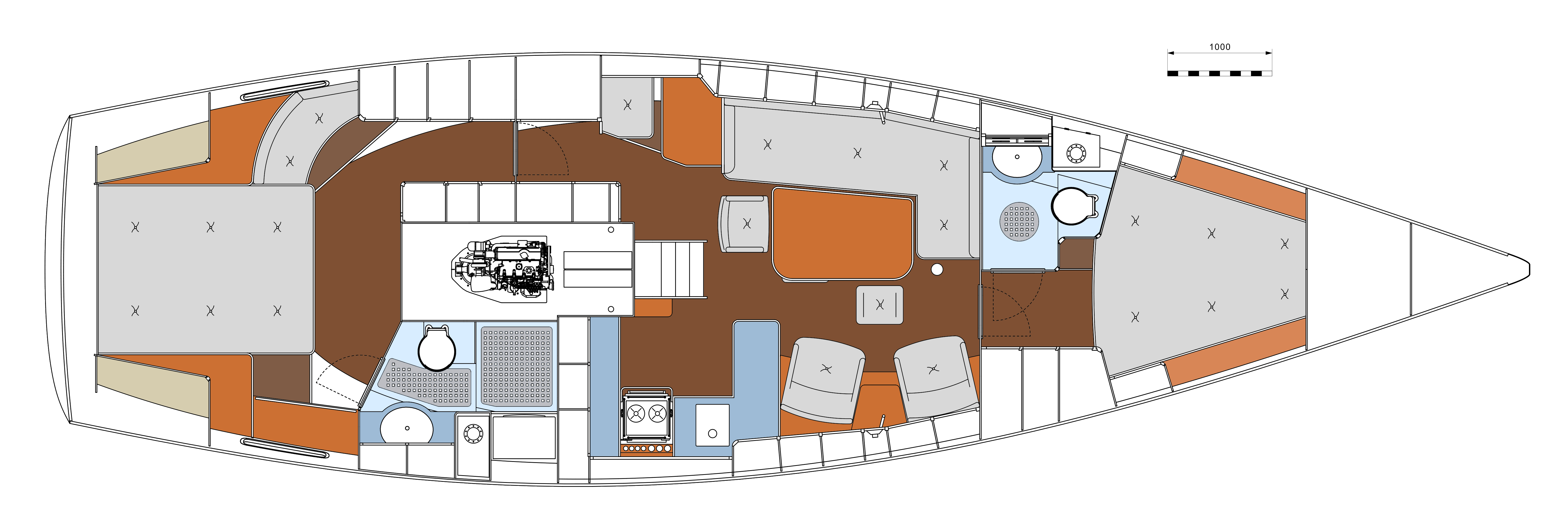
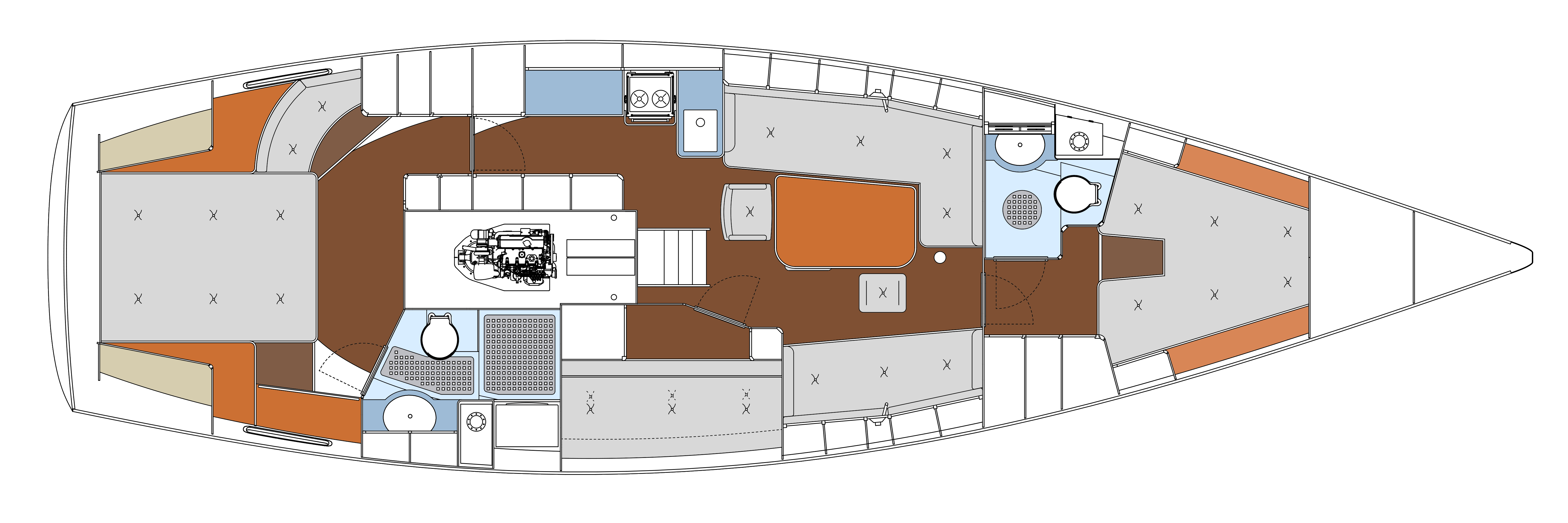
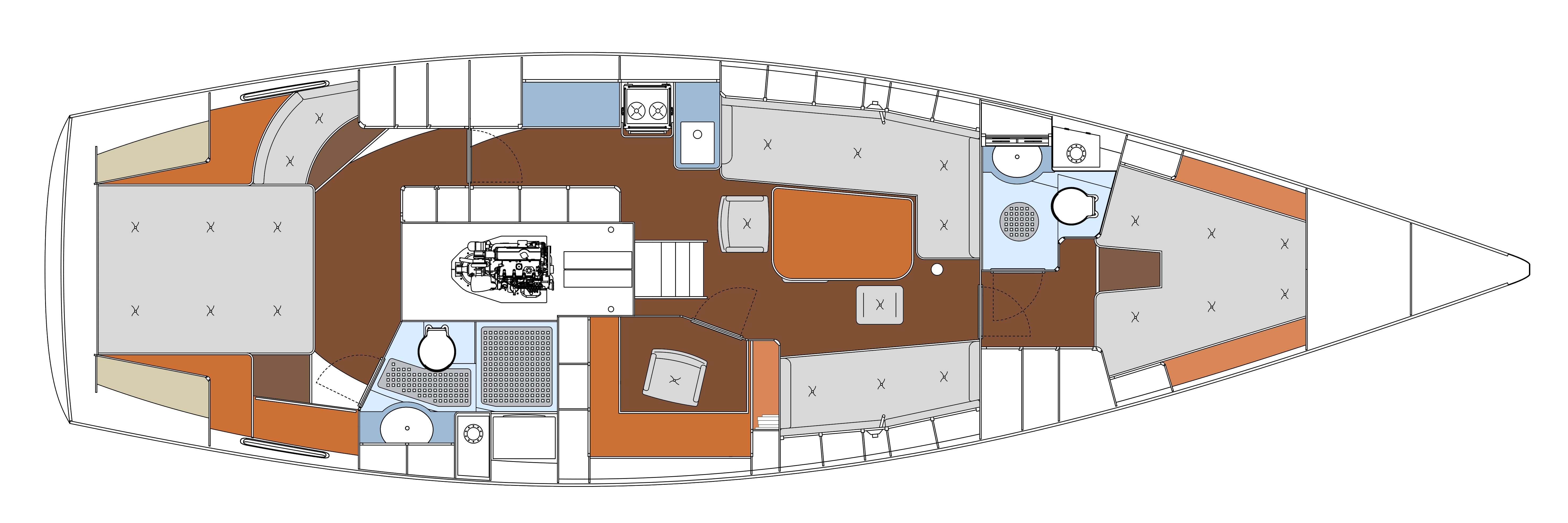
For safety reasons, the bulkhead between the sail storage space and the foredeck is designed to be watertight as a solid collision bulkhead. The bow thruster is also located in this isolated area. There is a second area further forward under the anchor box, which is completely closed as a collision box. Even in the event of a major accident with damage to the bow, the Saare 47 is protected by these double collision bulkheads.
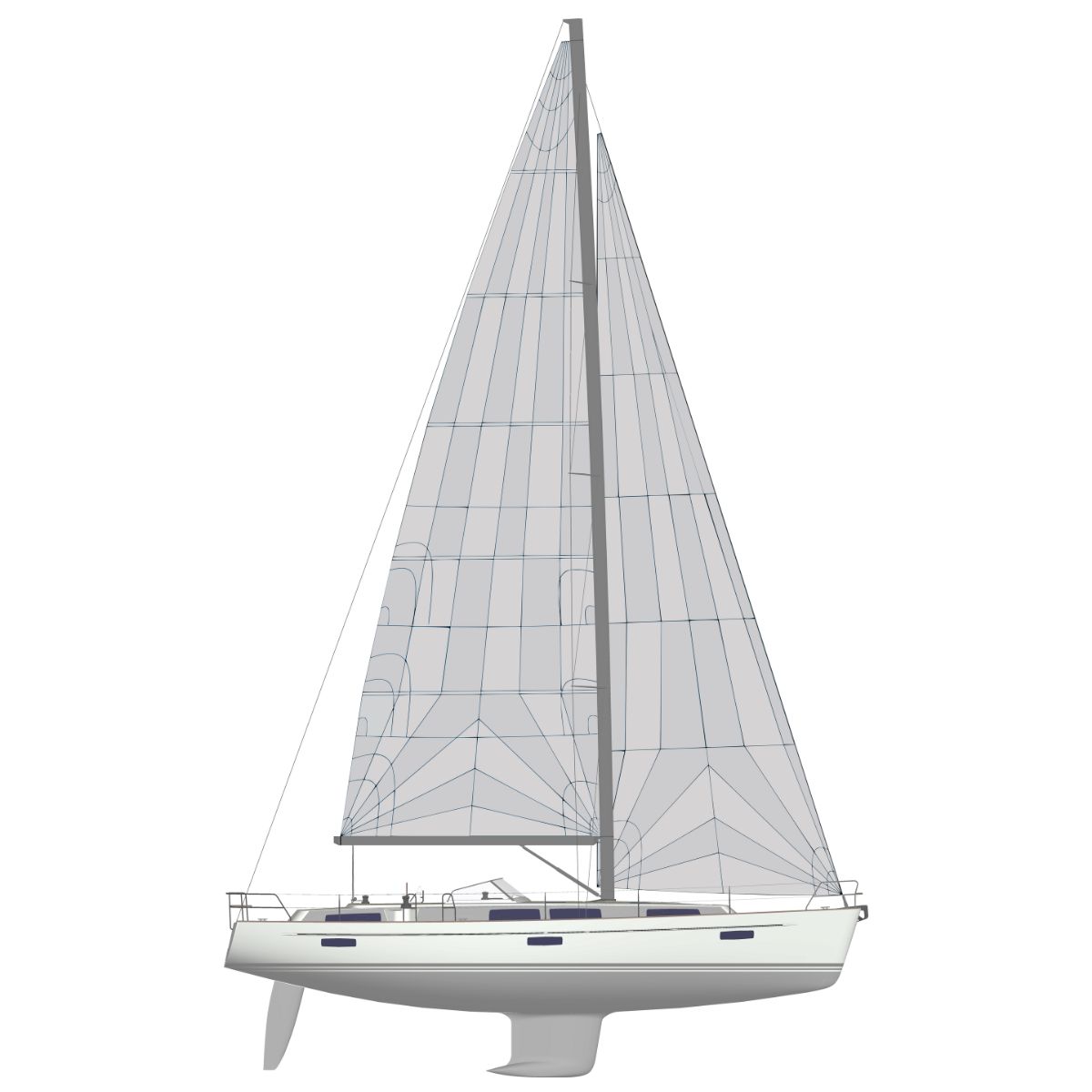

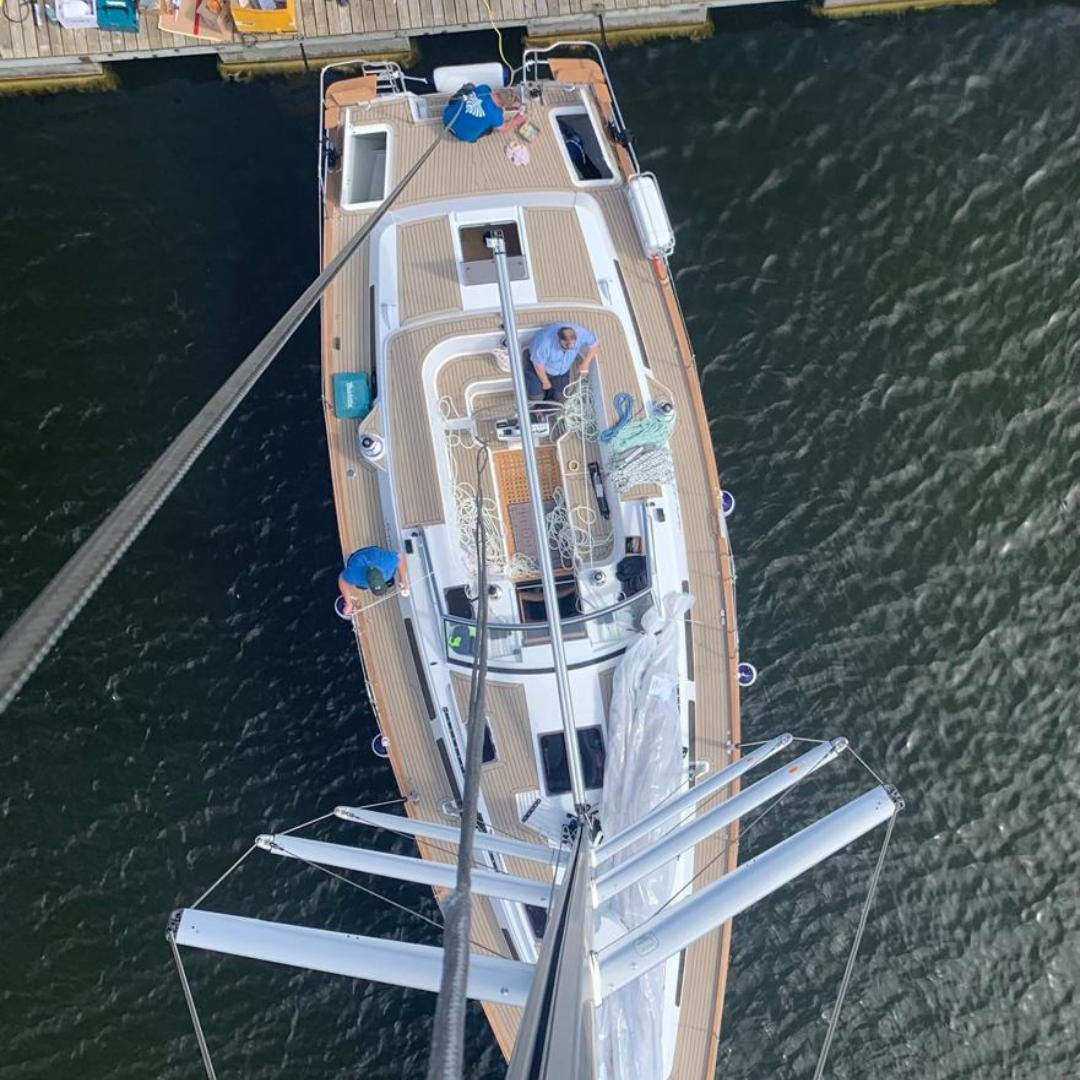
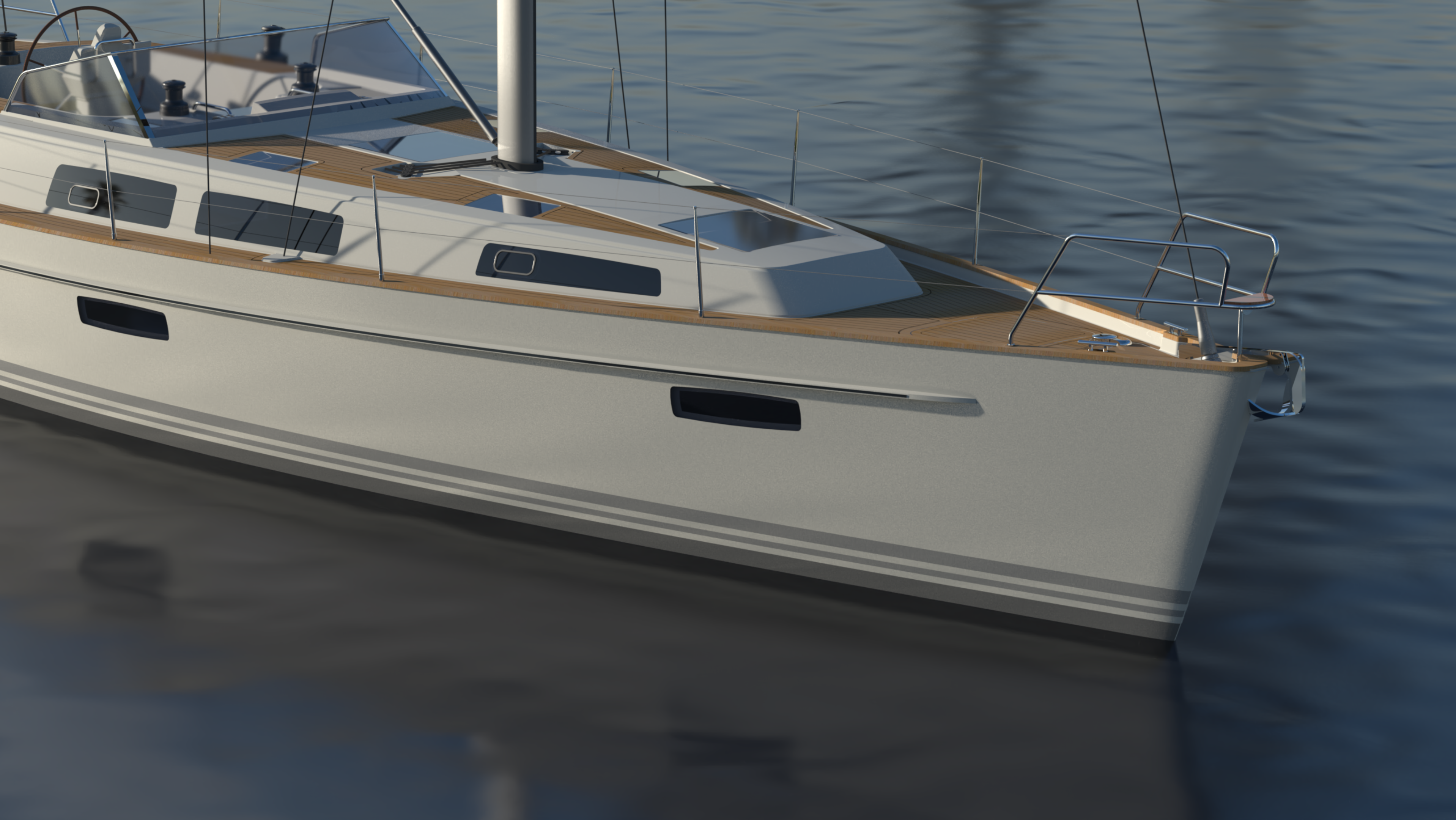
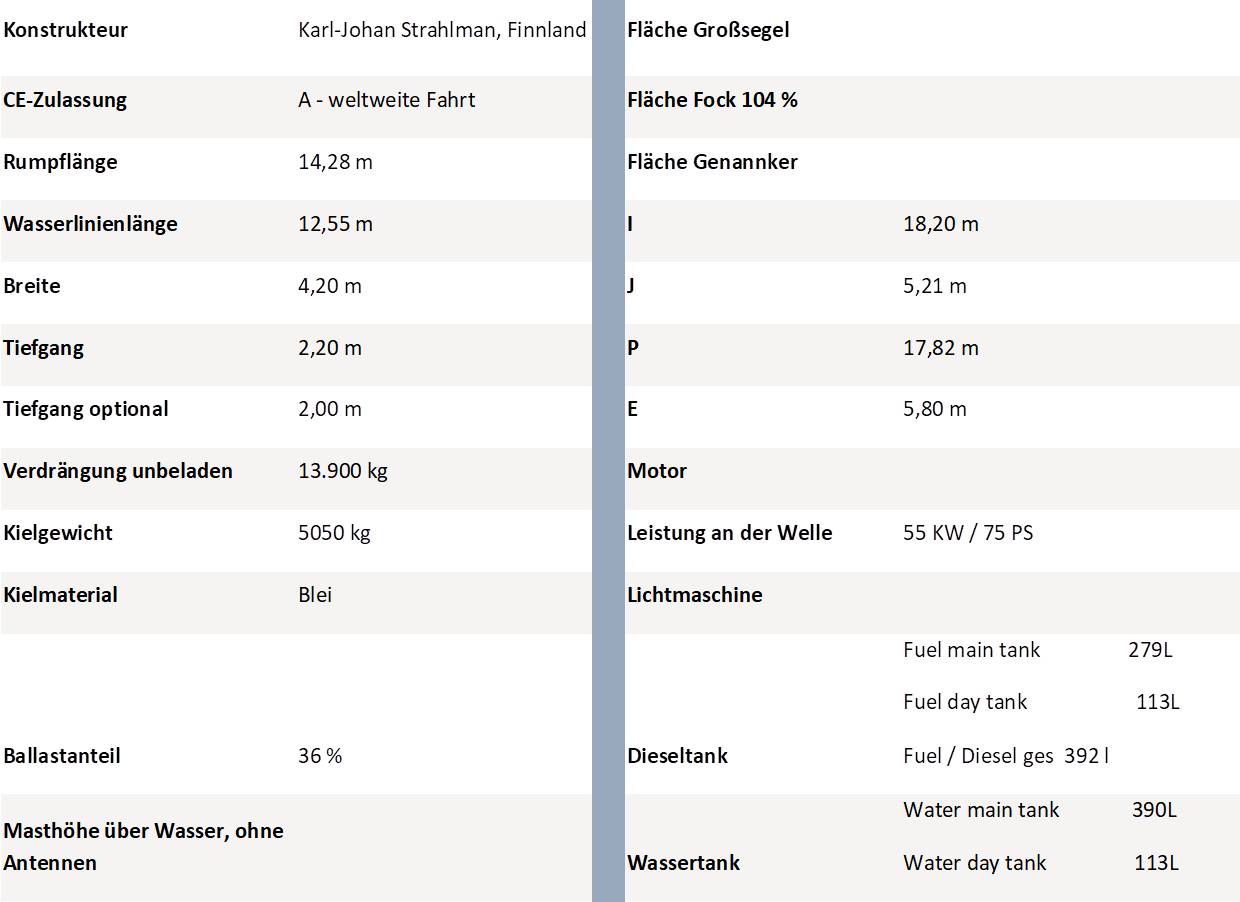
- Third cabin with single berth or bunk beds
- Separate office room with navigation area
- Longitudinal galley in the passage to the owner’s cabin
- Large card table on stb. with extra-large oilskin cabinet
- Additional cool box (also as a freezer)
- Large, wide lounge sofa instead of the armchairs in the salon
- Island bed in the foredeck
With these variants, your ideas and our solutions, you can turn your Saare 47 into your very own luxury yacht.
Foredeck variants
In the foredeck of the new Saare 47, the entrance to the bow berth can also be designed with a central step. A partially free-standing island bed will also be possible.
Option with bow cabin with berth entry in the middle
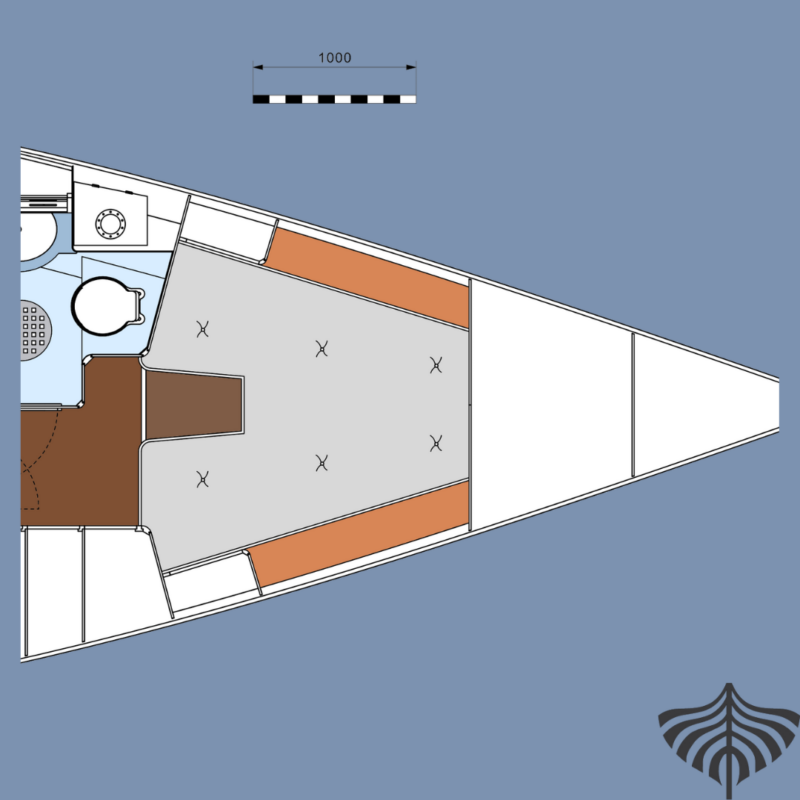
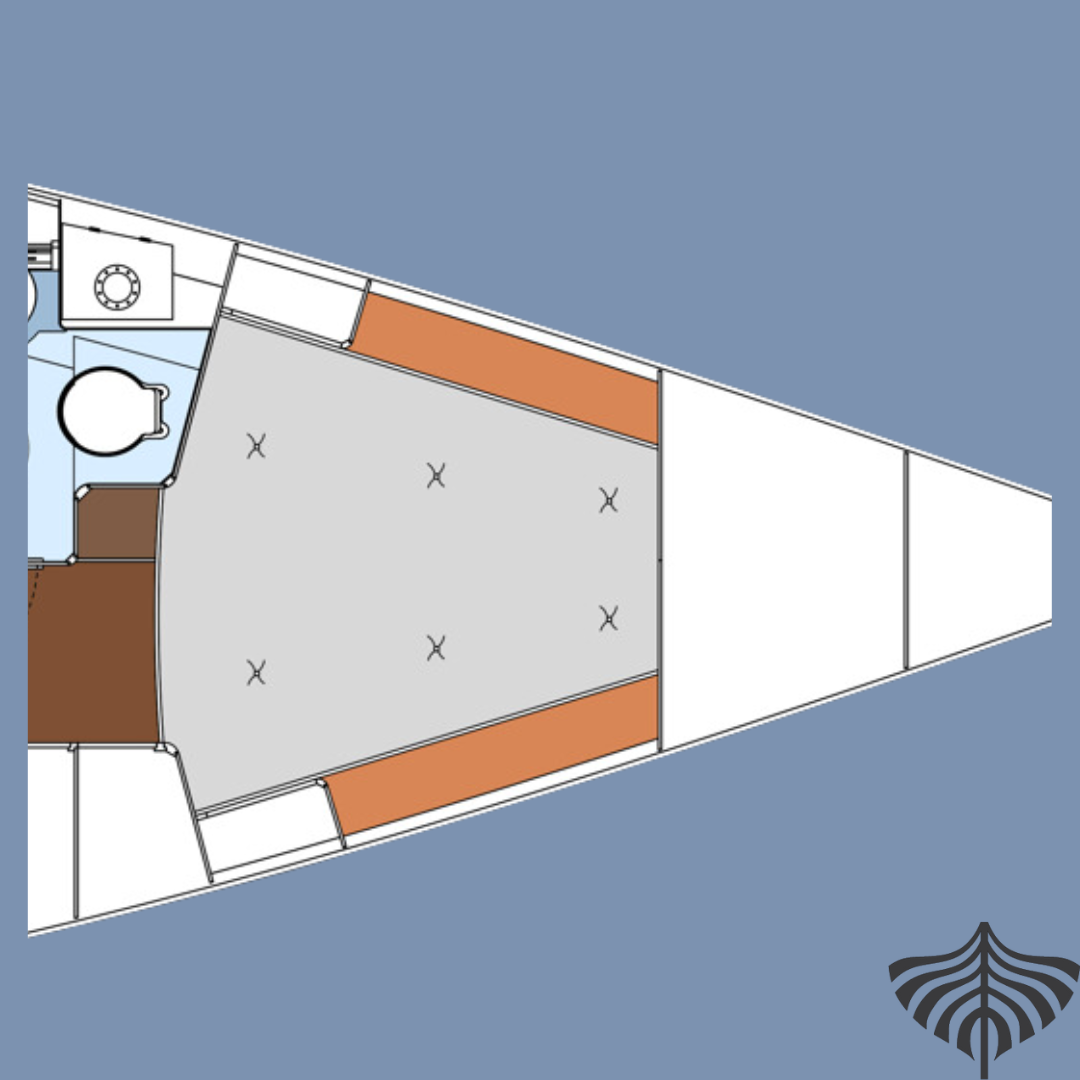
Salon variants
Longitudinal pantry:
In our new flagship Saare 47 we also offer a version with the longitudinal galley in the passage to the owner’s cabin. Lots of storage space, several refrigerators, a gas stove or the Levante 2 induction stove and large work and storage areas make working in the kitchen a pleasure.
Lounge sofa:
In the saloon, the large lounge sofa to starboard is standard. Optionally, we can install two elegant armchairs with a beautiful bar cabinet there.






Third cabin:
The new Saare 47 can be offered in a variety of expansion versions. Depending on the buyer’s wishes, a third cabin can also be installed. It can have a bunk or two bunk beds, a swallow’s nest and two wardrobes offer plenty of storage space.
The room can be well ventilated through a deck hatch and an opening window in the cabin superstructure.

Office on board:
As an alternative to the third cabin, we can also install a spacious, completely separate office in this room. This office with large desk space can be equipped with a computer, printer, shelves and cupboards.

Aft ship variants
The aft third of the new Saare 47 belongs solely to the owners.
Here you will find your very own realm, separated from the other sailors. The owner’s cabin of the new 47 offers exceptional comfort with plenty of space, a large bed, lots of closet space and a spacious bathroom.
The bunk is 2 m long and 1.60 m wide throughout. Equipped with an excellent mattress from Flexima, this bunk offers the best sleeping comfort. The cabin is large and bright with plenty of air space for a good night’s sleep. There are storage compartments around the bunk and a small sofa to port.
6 wardrobes, plus large drawers and shelves offer plenty of space to store your personal belongings for permanent life on board.
In addition to a toilet with a 100 liter holding tank, a beautiful vanity unit with a porcelain sink and the optional washing machine, the bathroom for the owners also has an unusually large shower area. The shower can be partitioned off using an acrylic glass door; the shower floor area is approximately 80 x 90 cm.
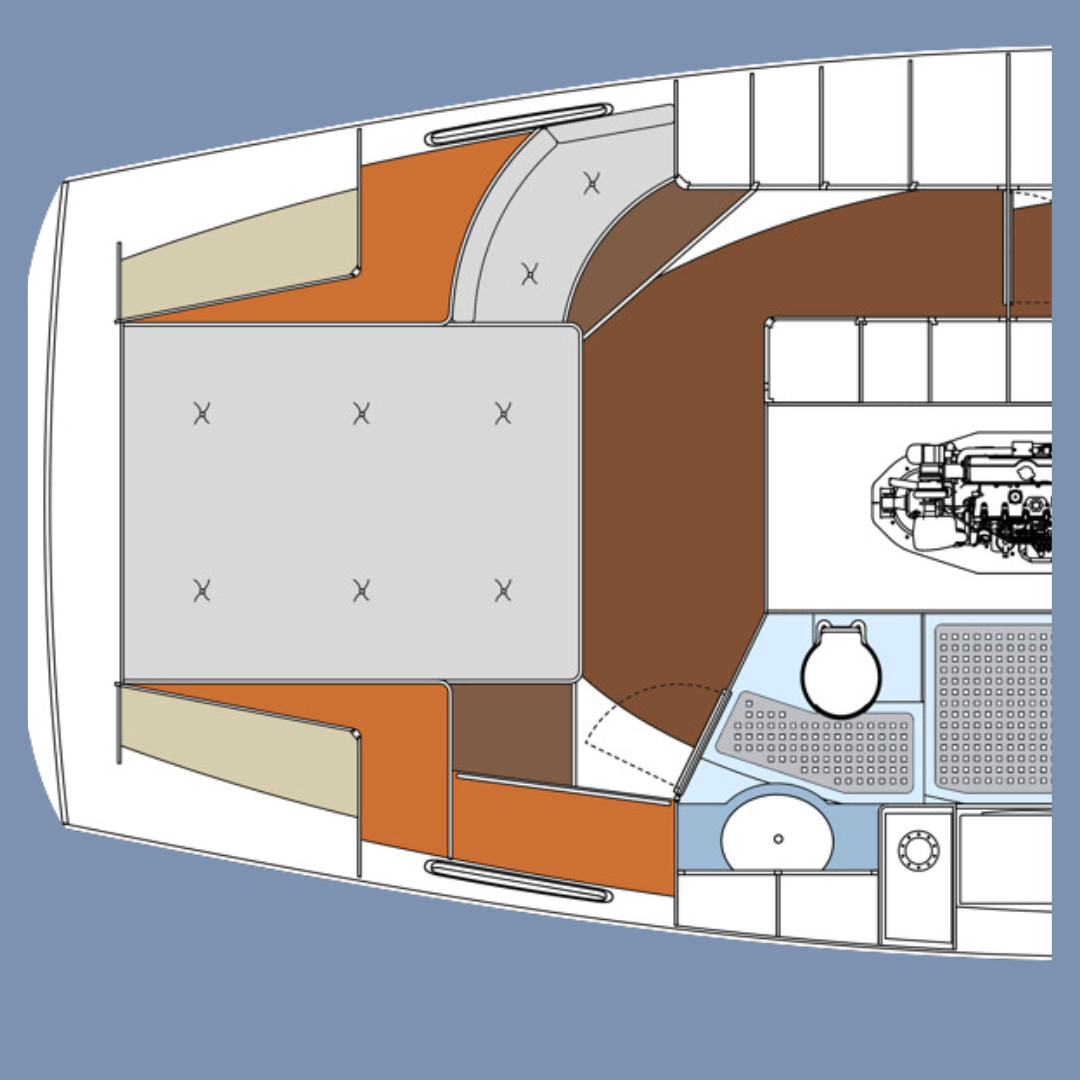



Rear
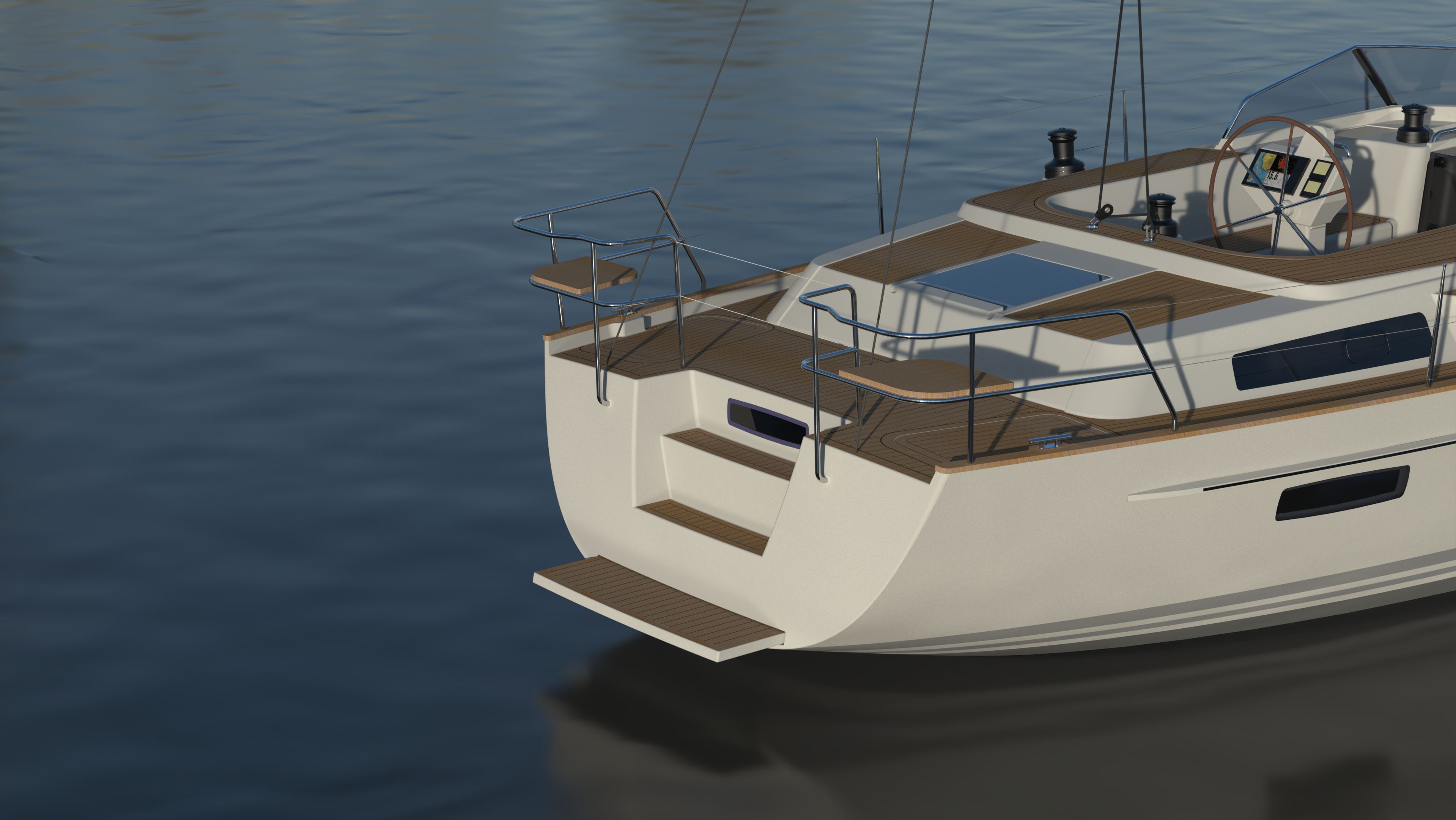
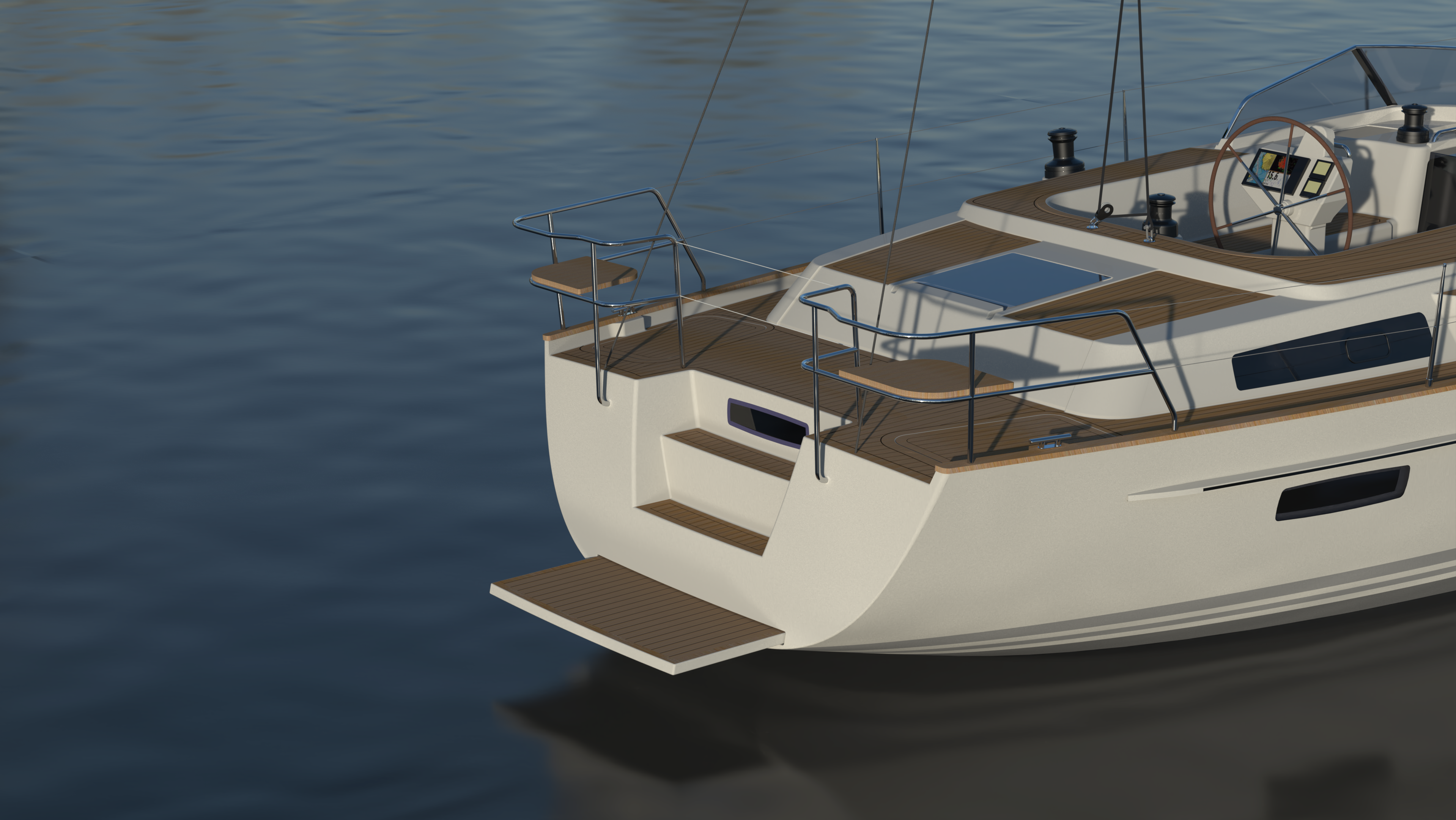
The stern offers safe and elegant steps down to the extendable bathing platform.
The innovative bathing platform (approx. 85 x 150 cm) is an absolute novelty. When retracted it is practically invisible, and you often won’t need it at all if you dock backwards. However, this design doesn’t bother you like the folding rear platforms. The mirror offers different heights for laying a gangway and always ensures a safe descent to flat floating docks or to the dinghy. The platform can be continuously extended electrically and can only protrude a few centimeters or even completely out of the rear.
The rear area of the Saare 47 also offers some special technical features. The stern thruster is installed in a waterproof compartment under the bunk. The axis of the rudder is also in a closed system. Similar to the double collision bulkheads in the foredeck, maximum safety is also guaranteed in the stern.
Two hull windows, two windows in the extension with ventilation options, the large hatch in the cabin roof and the window in the rear with a view from the bunk to the aft allow a lot of light into the cabin and ventilate the room perfectly.
Accessible from the deck there are two storage spaces for lines, fenders and other equipment.
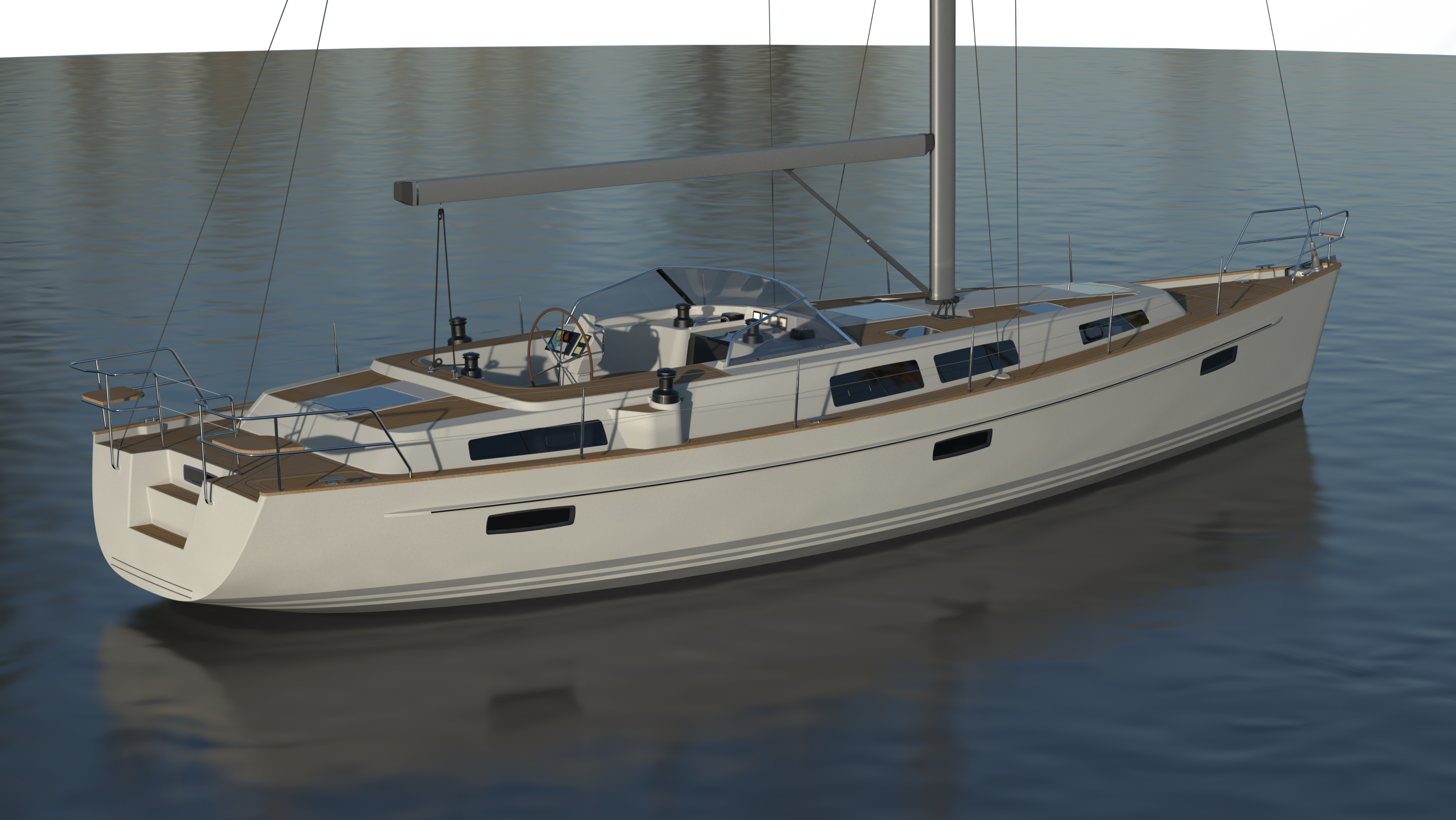
Here you can find further information and documents about Saare 47
Standardbeschreibung Saare 47 |
|---|
Segelplan und Deckslayout Saare 47 |
Ausbau-Varianten Saare 47 |
Speed Diagram Saare 47 |
Stability- Curve Saare 47 |
Standardbeschreibung Saare 47 – ENGLISH |





















